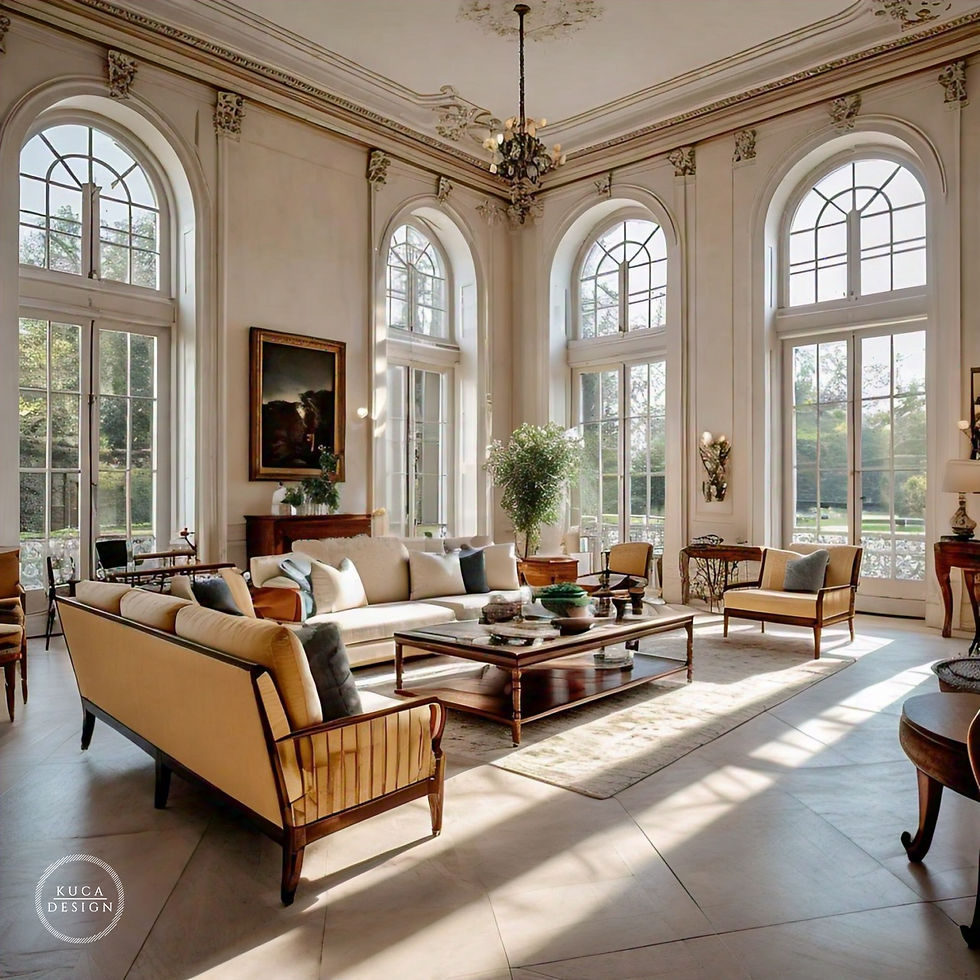
B.T.K. Villa
The B.T.K Villa in Bursa, crafted by Kuca Design, epitomizes luxury and elegance with its blend of classical and modern design. Featuring grand living spaces, a serene color palette, and sophisticated furnishings, the villa offers comfort and opulence. Key highlights include a magnificent living room, elegant master bedroom, functional office, luxurious bathrooms, a well-equipped kitchen, a spacious pantry, and a seamless corridor, all designed to create a tranquil and stylish retreat.
Project Gallery
B.T.K Villa Project in Bursa
Project Overview
Located in the serene city of Bursa, the B.T.K Villa project by Kuca Design embodies luxury and elegance. This villa stands as a testament to our commitment to delivering sophisticated living spaces that blend classical design with modern functionality. The expansive windows, intricate moldings, and grandiose interiors create an ambiance of timeless elegance, making this villa a perfect retreat for those seeking both comfort and style.
Atmosphere, Color Palette, and Concept
The atmosphere of the B.T.K Villa exudes opulence and tranquility. The design incorporates a neutral color palette with shades of beige, cream, and taupe, accented with rich wood tones and metallic finishes. This sophisticated palette is complemented by an abundance of natural light that floods the interiors, enhancing the sense of space and calm. The concept behind the design was to merge classical architectural elements with contemporary touches, resulting in a harmonious blend that appeals to modern tastes while respecting traditional aesthetics.
Room Descriptions
Living Room: The living room is a grand space featuring high ceilings, ornate moldings, and large arched windows that allow natural light to pour in. The seating arrangement, consisting of plush sofas and armchairs, is centered around a classic coffee table, creating an inviting space for relaxation and socializing. The room is adorned with elegant artwork and tasteful decor, contributing to the overall luxurious feel.
Terrace: The outdoor terrace is designed as a continuation of the indoor living spaces, providing a seamless transition between the interior and exterior. With comfortable seating, a dining area, and views of the landscaped garden and pool, the terrace is perfect for entertaining guests or enjoying a quiet moment outdoors.
Master Bedroom: The master bedroom is a sanctuary of comfort and elegance. The soft, muted color palette creates a calming environment, while the luxurious bedding and carefully selected furnishings add to the room's sophistication. The large windows offer beautiful views of the surrounding landscape, making this room a perfect place to unwind.
Guest Bedroom: The guest bedroom maintains the same level of luxury as the master bedroom. It is designed with comfort in mind, featuring a cozy bed, elegant decor, and ample storage. The neutral tones and soft lighting create a warm and inviting atmosphere for guests.
Office: The office space is designed to be both functional and inspiring. With a large desk, comfortable seating, and plenty of natural light, it is an ideal environment for productivity. The sophisticated decor and thoughtful design elements make it a pleasant place to work.
Bathroom: The bathrooms in the villa are modern and luxurious, featuring high-end fixtures and finishes. The design includes large mirrors, ample storage, and elegant lighting, creating a spa-like atmosphere. The use of marble and other premium materials adds to the sense of opulence.
Pantry: The pantry in the B.T.K Villa is designed with both functionality and elegance in mind. It offers ample storage space for all kitchen essentials, ensuring that everything is within easy reach while maintaining an organized and clutter-free environment. The custom cabinetry, made from high-quality wood, blends seamlessly with the villa's overall design aesthetic. Thoughtfully integrated lighting illuminates the space, making it easy to locate items even in the back of the shelves. The pantry's design ensures that it not only serves its practical purpose but also adds to the overall charm and sophistication of the villa's kitchen area.
Kitchen: The kitchen in the B.T.K Villa is a perfect blend of modern convenience and timeless elegance. Featuring state-of-the-art appliances and high-end fixtures, it is equipped to meet the needs of any culinary enthusiast. The design incorporates sleek countertops, custom cabinetry, and a spacious island that doubles as a preparation area and a casual dining spot. The neutral color palette of the kitchen is accented with rich wood tones and metallic finishes, creating a warm and inviting atmosphere. Large windows allow natural light to flood the space, enhancing the sense of openness and making the kitchen a delightful place to cook and gather. The combination of functionality and style makes this kitchen a central hub for both everyday living and entertaining guests.
Corridor: The corridor in the B.T.K Villa serves as an elegant passage connecting the various rooms, each designed with meticulous attention to detail. The corridor features high ceilings and is adorned with intricate moldings and tasteful artwork that reflect the villa's overall sophisticated aesthetic. Soft, ambient lighting creates a warm and inviting atmosphere, guiding residents and guests through the home with ease. The flooring, crafted from high-quality materials, adds a touch of luxury and seamlessly ties together the design elements from adjacent rooms. The corridor's design ensures a harmonious flow throughout the villa, enhancing the sense of space and continuity in the overall living experience.
Kuca Design and Project Highlights
Kuca Design has once again demonstrated its expertise in creating exquisite living spaces with the B.T.K Villa project. Our attention to detail, commitment to quality, and ability to blend traditional and modern design elements have resulted in a truly remarkable home. This project not only meets the highest standards of luxury living but also provides a warm and welcoming environment for its residents.